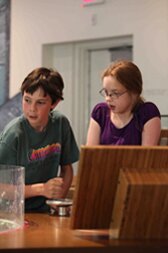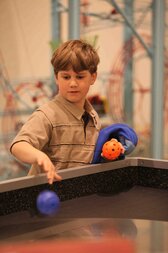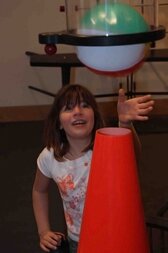|
 |
Projects
Imaginarium Discovery Center at Anchorage Museum
For this project, AAI provided :
• Master Planning for galleries, exhibits selection and development;
• Concept, theme ideation and visualization of the spaces, including 3-D realistic renderings, elevations and floor plans;
• Design of all components in the galleries from exhibits, seating, displays, kiosks, graphics panels, architectural integration to selection of materials and finishes;
• Design intent and fabrication drawings;
• Design of the environmental graphics, interpretive and instructional labels for galleries and exhibits;
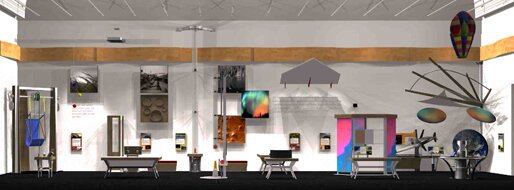
3-D rendering of the Kinetic Gallery
• Management of the graphics, including image acquisition and production;
• Planning and design of the marine mechanical room and service areas;
• Consulting with the architects, engineers, contractors, lighting designers, IT and AV engineers;
• Lighting installation and focus;
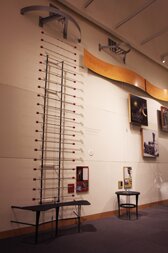 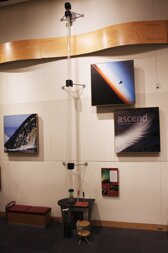 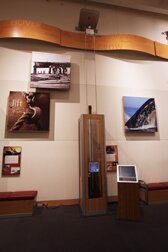
• Detailed plans and equipment lists for AV, computers, networking requirements and utilities for galleries and exhibits;
• Detailed budget and cash flow control for all exhibition design, fabrication and Installation;
• Selection of exhibition related vendors, fabricators and contractors;
• Solicitation of bids for all exhibits and exhibition related components and services;
• Supervision of prototyping and fabrication, including review of shop drawings, shop visits and in progress review of exhibit fabrication;
• Management of the installation, work progress by vendors, fabricators and contractors.
|
|
Click to see the imaginarium slideshow |
|



