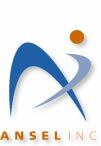|
 |
Projects
phæno

For this project, AAI provided:
• Feasibility study, operations and staffing plans, business plan;
• Detailed laboratories planning, including program and equipment;
• Detailed planning and equipment lists for exhibit and graphics workshops;
• Architectural consulting: we have advised on all aspects of the building
and have worked closely with engineers on utility distribution and computer networking issues;
• Master Planning for the space;
• Detailed exhibition planning: concept, design, prototyping, vender selection, contract negotiation and management through installation;
• Selection of 234 exhibits, the designs and the management of their fabrication in eight countries;
• Detailed budget and cash flow for all exhibition design, fabrication and
management expenses including taxes, import fees and currency fluctuations;
• Budgets for laboratories, graphic and exhibit workshops outfitting and equipment;
• Lighting design for exhibition and circulation, including specification of
instruments, tendering, and installation and focus;
• Furniture design and fabrication;
• Management of the installation and work progress by vendors, fabricators and contractors.

|
|
Recent work at phæno : Water Interactive
•Planned exhibit area for interactive water exhibits;
•Provided core exhibits list;
•Created floor plans and 3D renderings;
•Developed cost and budget estimates in consultation with fabricators.


|





